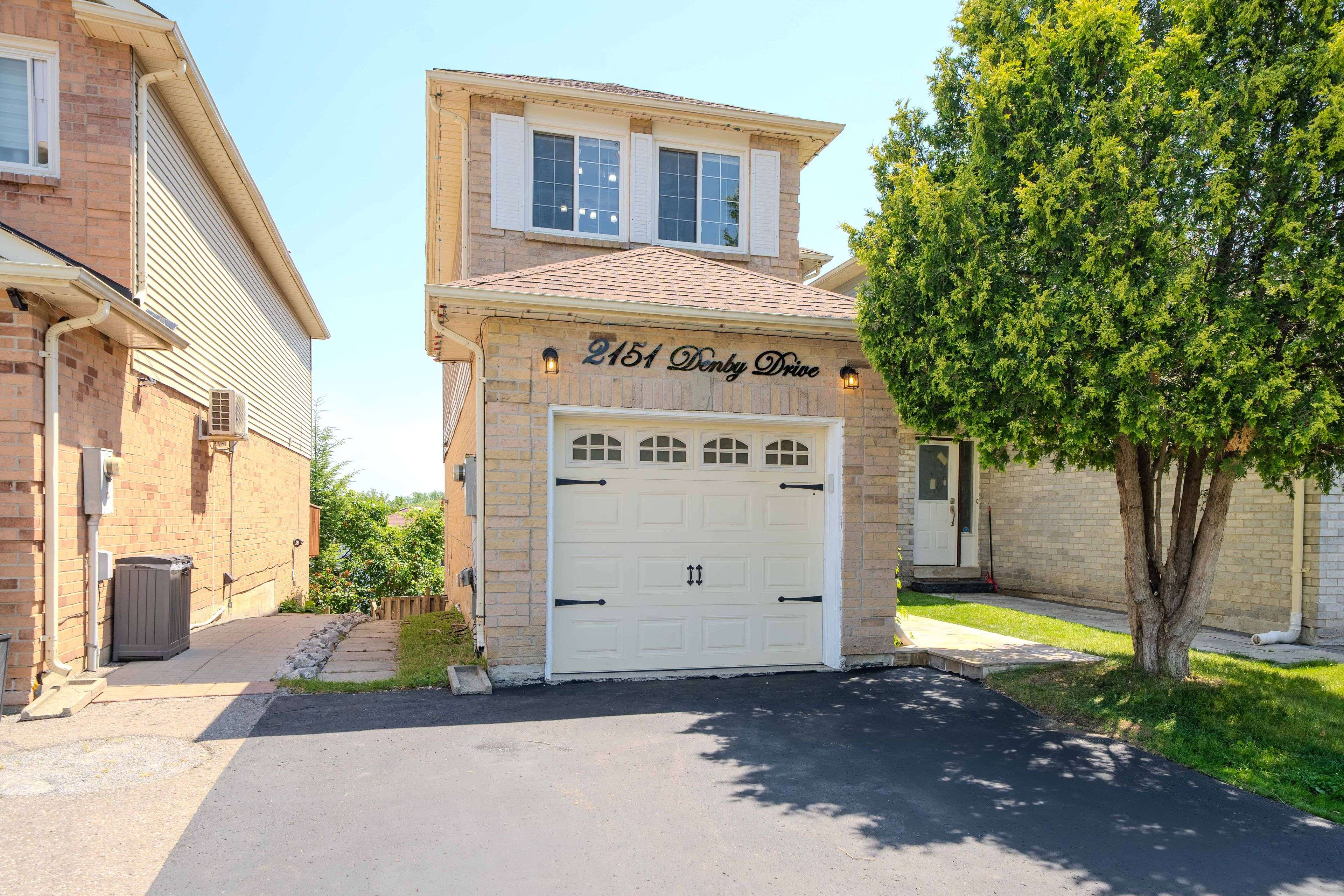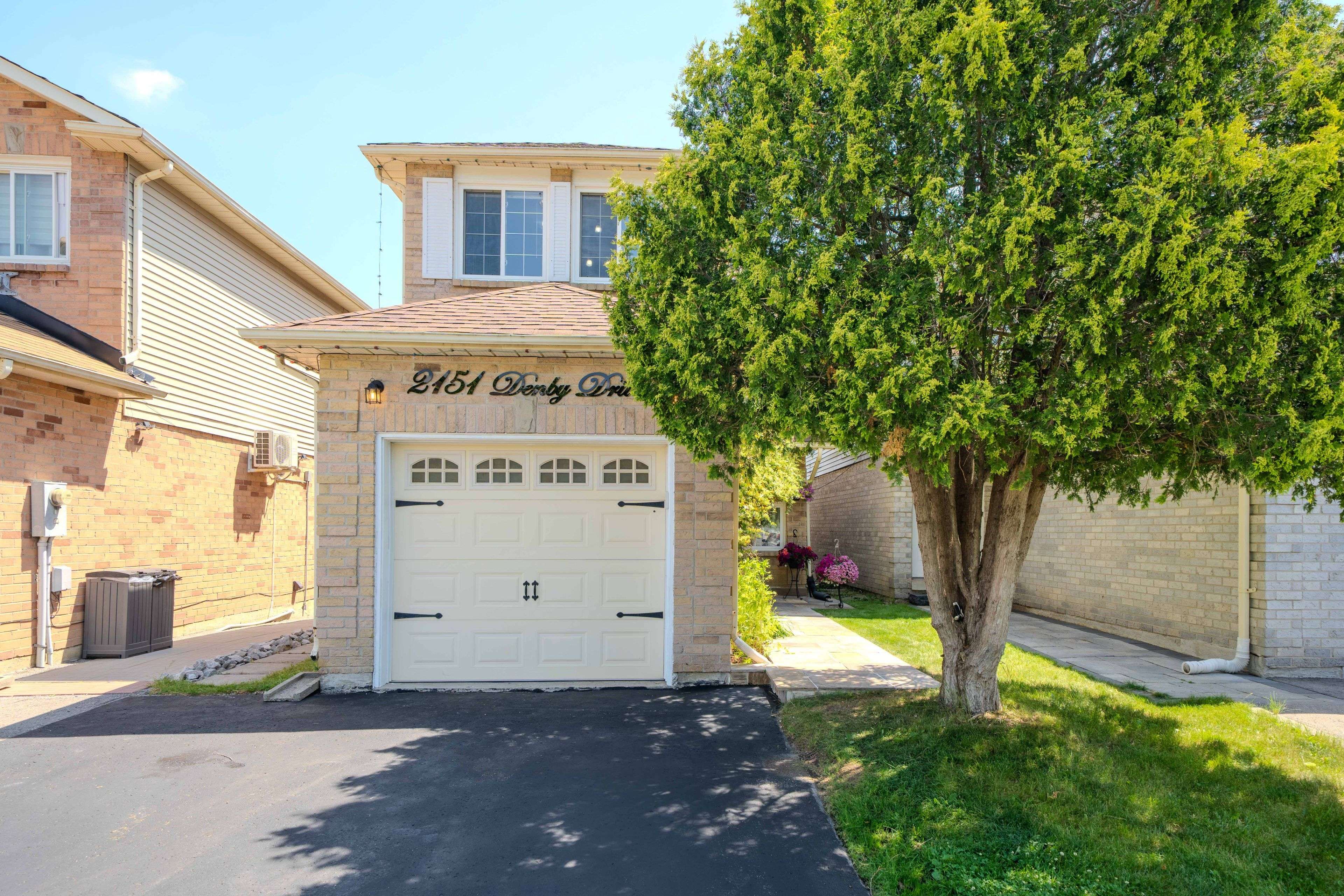REQUEST A TOUR If you would like to see this home without being there in person, select the "Virtual Tour" option and your agent will contact you to discuss available opportunities.
In-PersonVirtual Tour
$ 799,000
Est. payment /mo
New
2151 Denby DR Pickering, ON L1X 1Z4
4 Beds
4 Baths
UPDATED:
Key Details
Property Type Single Family Home
Sub Type Link
Listing Status Active
Purchase Type For Sale
Approx. Sqft 1100-1500
Subdivision Brock Ridge
MLS Listing ID E12240882
Style 2-Storey
Bedrooms 4
Annual Tax Amount $4,724
Tax Year 2024
Property Sub-Type Link
Property Description
Stylish, Spacious & Income-Generating The Ultimate Pickering Opportunity! Welcome to this Beautifully Upgraded 3+1 Bedrooms, 4 Bathrooms Detached Home in Prime Brock Ridge area in Pickering! This detached is linked only underground. This move-in ready gem features a brand new 2025 kitchen with quartz counters, vinyl flooring & pot lights, newer stainless steel appliances & a freshly painted interior. Laminate floors & elegant oak staircase (2018). Roof, windows & patio doors updated in 2015. Natural stone walkway (2020) adds curb appeal. Finished walkout basement apartment with separate kitchen & bath offers excellent income potential! Renovated powder room (2024) & updated vanities/toilets (2023). New washer/dryer (2023) & an ice cold A/C for comfort on those hot days. Parking for up to 4 cars (1 garage + extended driveway). Walk to top-rated Valley Farm PS. Close to restaurants, groceries, Pickering Mall, Walmart, Hwy 401 & 407, the GO Train & only few mins walk to bus transit. Close to places of worship (Usman Masjid, Devi Mandir, Baptist Church). Perfect for families, first-time buyers, or investors! Don't Miss this one! It wount last long! *** includes: 2 fridges, 2 stoves, dishwasher, washer, dryer, *** Please see the beautiful virtual tour video of property *** Open House Sat & Sunday 2pm to 4:30pm ***
Location
Province ON
County Durham
Community Brock Ridge
Area Durham
Zoning Res
Rooms
Family Room No
Basement Finished with Walk-Out
Kitchen 2
Separate Den/Office 1
Interior
Interior Features None
Cooling Central Air
Inclusions 2 fridges, 2 stoves, dishwasher, washer, dryer
Exterior
Parking Features Private
Garage Spaces 1.0
Pool None
Roof Type Asphalt Shingle
Lot Frontage 24.63
Lot Depth 100.18
Total Parking Spaces 4
Building
Lot Description Irregular Lot
Foundation Concrete
Others
Senior Community Yes
Listed by MATRIX REALTY INC.







