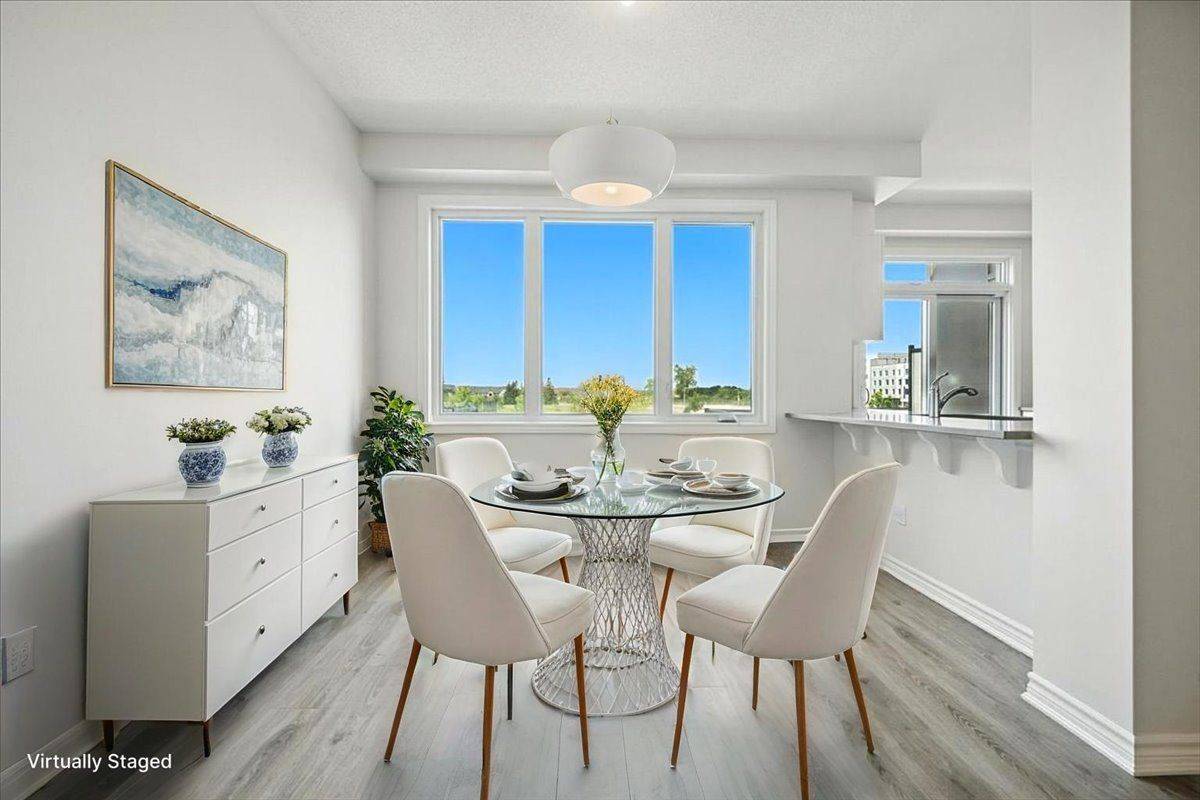233 Squadron CRES Manor Park - Cardinal Glen And Area, ON K1K 5A4
2 Beds
2 Baths
UPDATED:
Key Details
Property Type Condo, Townhouse
Sub Type Att/Row/Townhouse
Listing Status Active
Purchase Type For Sale
Approx. Sqft 1100-1500
Subdivision 3104 - Cfb Rockcliffe And Area
MLS Listing ID X12258900
Style 3-Storey
Bedrooms 2
Annual Tax Amount $5,286
Tax Year 2025
Property Sub-Type Att/Row/Townhouse
Property Description
Location
Province ON
County Ottawa
Community 3104 - Cfb Rockcliffe And Area
Area Ottawa
Zoning R4Y
Rooms
Family Room No
Basement None
Kitchen 1
Interior
Interior Features None
Cooling Central Air
Inclusions Hood Fan/Microwave, Refrigerator, Stove, Dishwasher, Washer, Dryer, Drapery and Drapery Tracks
Exterior
Exterior Feature Deck, Porch
Parking Features Lane
Garage Spaces 1.0
Pool None
View Panoramic, Park/Greenbelt, Pond, Skyline
Roof Type Asphalt Shingle
Lot Frontage 20.98
Lot Depth 44.18
Total Parking Spaces 2
Building
Foundation Concrete
Others
Senior Community Yes
Security Features Smoke Detector
Virtual Tour https://listings.fulltone360.com/233-Squadron-Cres/idx







