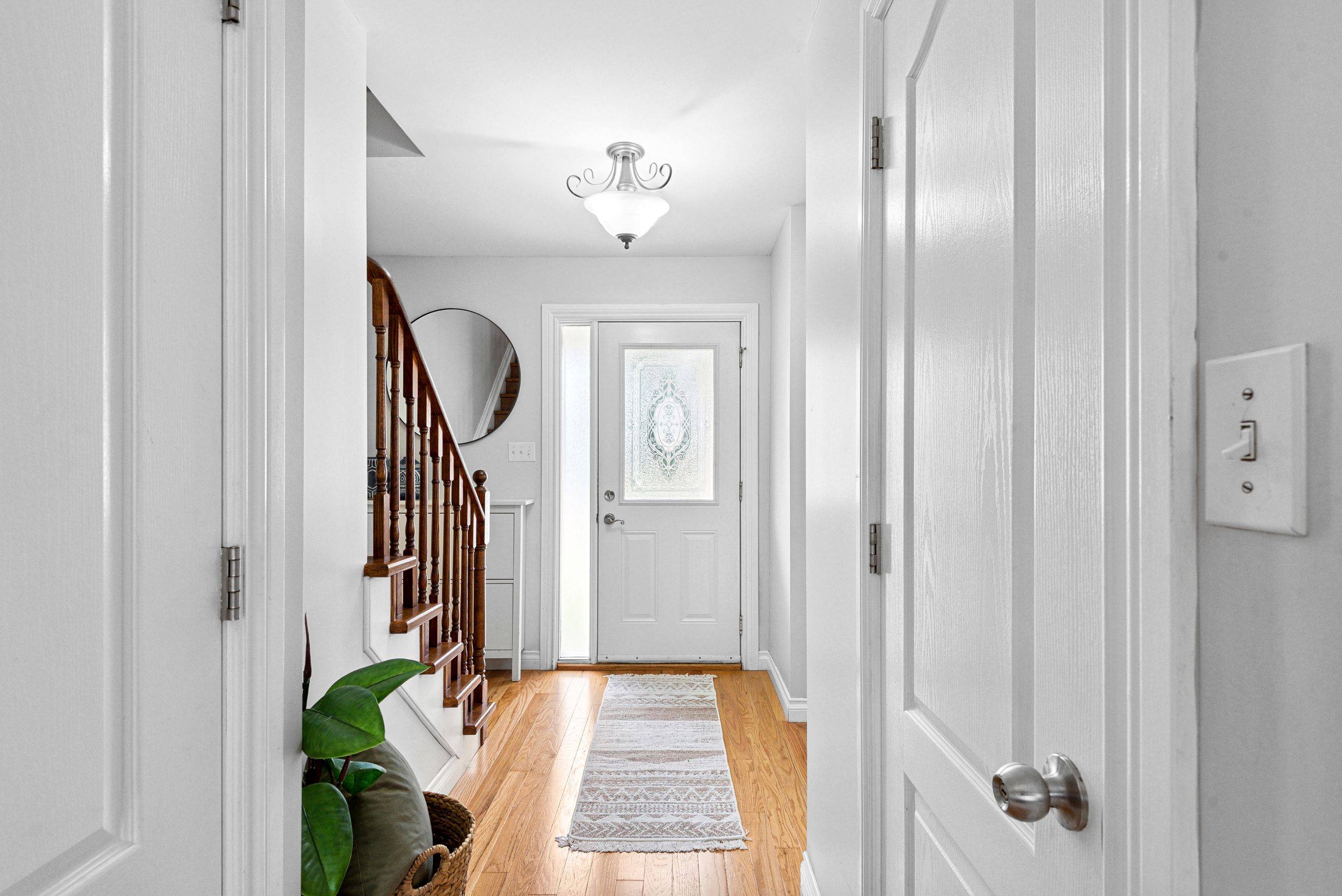307 Killarney CT Oshawa, ON L1J 6C6
3 Beds
2 Baths
UPDATED:
Key Details
Property Type Single Family Home
Sub Type Semi-Detached
Listing Status Active
Purchase Type For Sale
Approx. Sqft 1100-1500
Subdivision Lakeview
MLS Listing ID E12270456
Style 2-Storey
Bedrooms 3
Annual Tax Amount $3,880
Tax Year 2024
Property Sub-Type Semi-Detached
Property Description
Location
Province ON
County Durham
Community Lakeview
Area Durham
Rooms
Family Room Yes
Basement Finished, Separate Entrance
Kitchen 1
Interior
Interior Features Other
Heating Yes
Cooling Wall Unit(s)
Fireplace No
Heat Source Electric
Exterior
Parking Features Private
Garage Spaces 1.0
Pool None
Roof Type Asphalt Shingle
Lot Frontage 27.88
Lot Depth 122.48
Total Parking Spaces 5
Building
Unit Features Cul de Sac/Dead End,Fenced Yard,Golf,Hospital,Public Transit,School
Foundation Concrete
Others
Virtual Tour https://tour.nichasson.ca/order/1d8ae878-31e7-4497-2a97-08ddb89a4714







