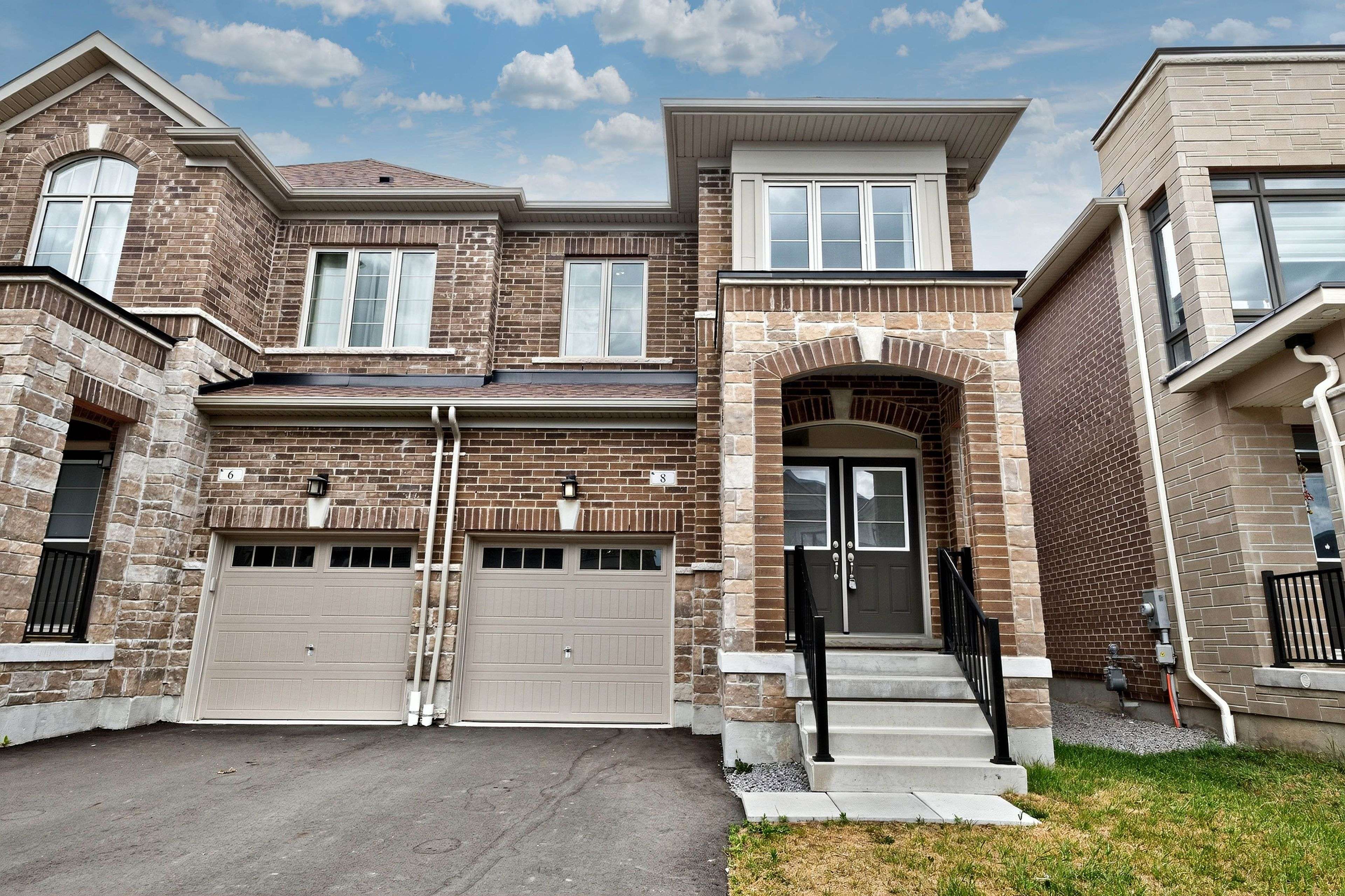8 Hinkson ST Whitby, ON L1N 9Y8
4 Beds
3 Baths
UPDATED:
Key Details
Property Type Multi-Family
Sub Type Semi-Detached
Listing Status Active
Purchase Type For Sale
Approx. Sqft 1500-2000
Subdivision Rural Whitby
MLS Listing ID E12271121
Style 2-Storey
Bedrooms 4
Building Age 0-5
Annual Tax Amount $6,154
Tax Year 2025
Property Sub-Type Semi-Detached
Property Description
Location
Province ON
County Durham
Community Rural Whitby
Area Durham
Rooms
Family Room No
Basement Unfinished
Kitchen 1
Interior
Interior Features Auto Garage Door Remote
Cooling Central Air
Fireplaces Number 1
Fireplaces Type Electric
Inclusions S/S Fridge, S/S Range, S/S Dishwasher, Washer & Dryer, All ELFs Including Washroom Vanity Lights
Exterior
Parking Features Private
Garage Spaces 1.0
Pool None
Roof Type Asphalt Shingle
Lot Frontage 24.13
Lot Depth 104.12
Total Parking Spaces 3
Building
Foundation Concrete
Others
Senior Community Yes
ParcelsYN No







