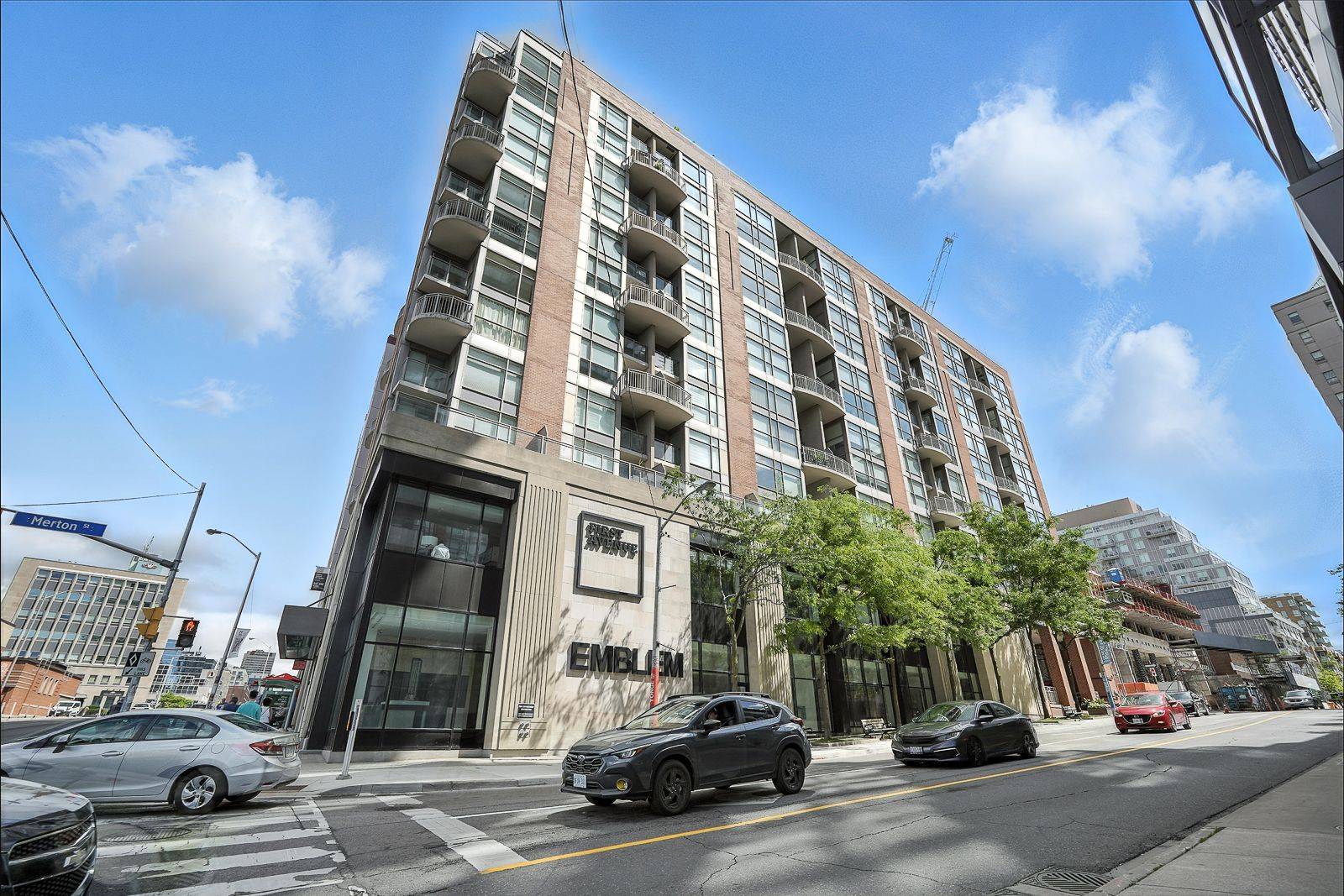18 Merton ST #904 Toronto C10, ON M4S 3G9
2 Beds
2 Baths
UPDATED:
Key Details
Property Type Condo
Sub Type Condo Apartment
Listing Status Active
Purchase Type For Sale
Approx. Sqft 700-799
Subdivision Mount Pleasant West
MLS Listing ID C12272946
Style Loft
Bedrooms 2
HOA Fees $1,163
Building Age 16-30
Annual Tax Amount $3,099
Tax Year 2025
Property Sub-Type Condo Apartment
Property Description
Location
Province ON
County Toronto
Community Mount Pleasant West
Area Toronto
Rooms
Family Room No
Basement None
Kitchen 1
Interior
Interior Features Carpet Free
Heating Yes
Cooling Central Air
Fireplaces Type Electric
Fireplace Yes
Heat Source Ground Source
Exterior
Parking Features Underground
Garage Spaces 1.0
View City, Downtown, Panoramic, Park/Greenbelt, Skyline, Trees/Woods
Exposure South
Total Parking Spaces 1
Balcony Open
Building
Story 5
Locker Owned
Others
Pets Allowed Restricted
Virtual Tour https://www.wideandbright.ca/904-18-merton-street-toronto







