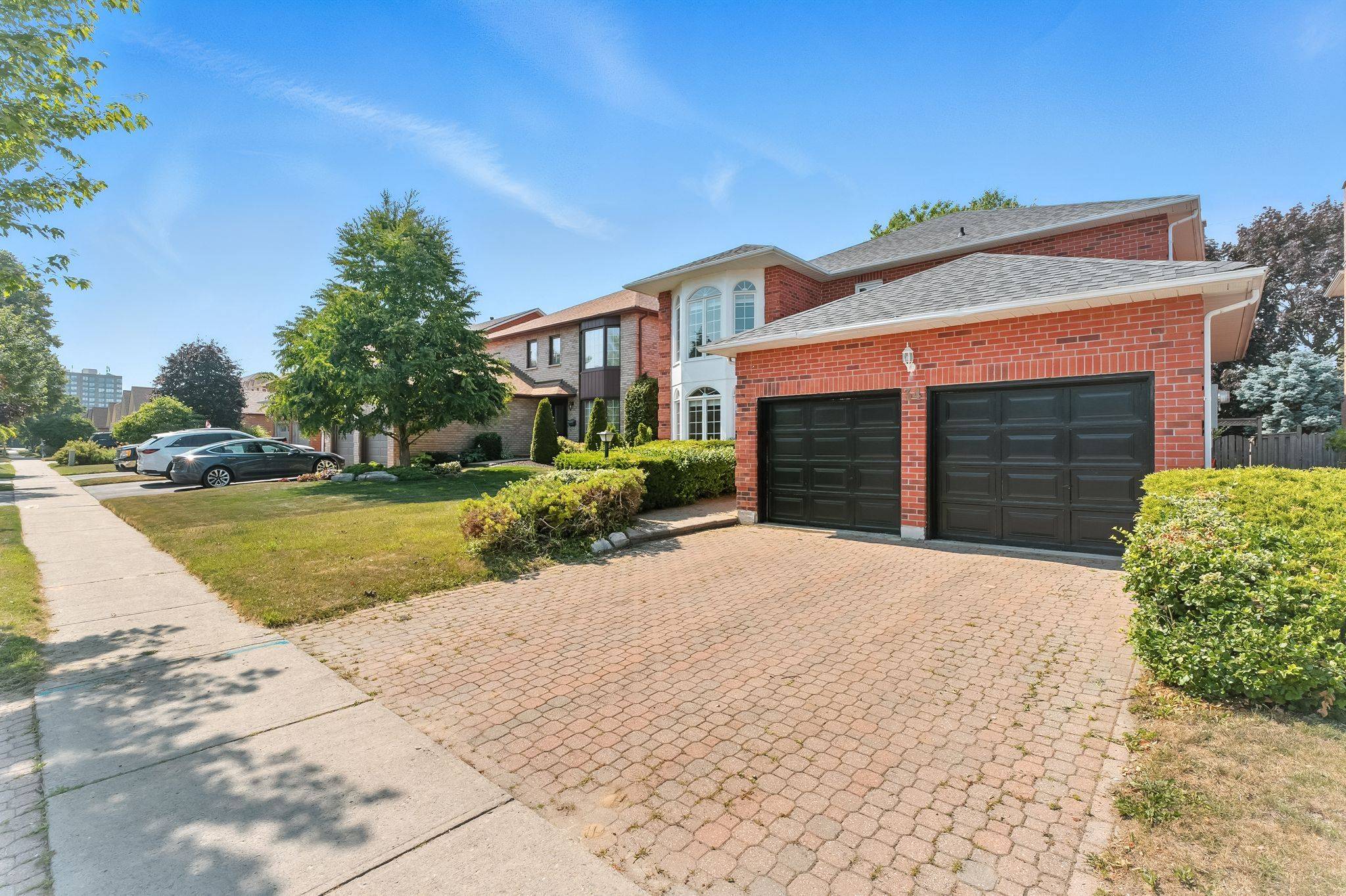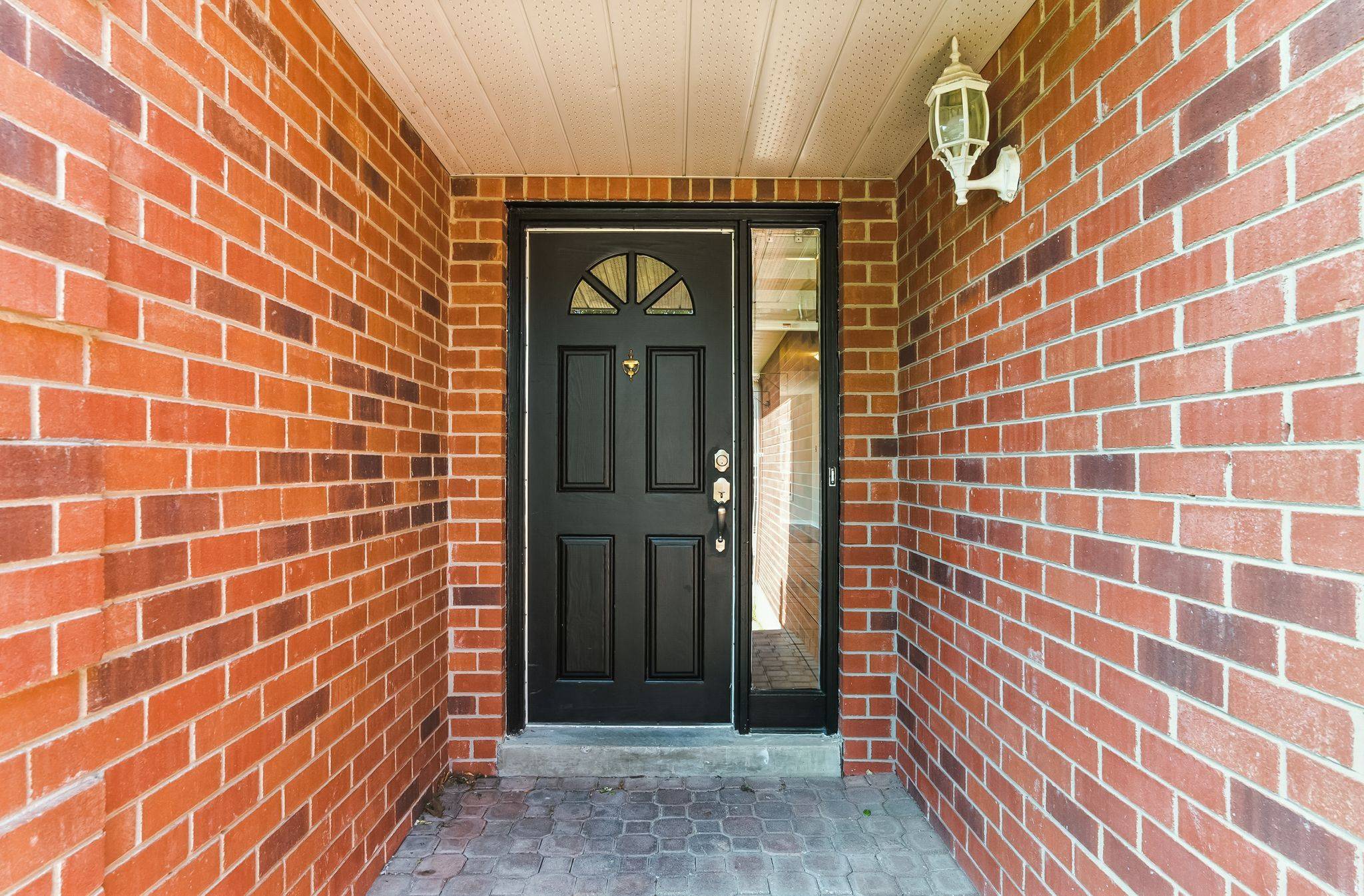34 HENDERSON DR Whitby, ON L1N 7Y6
4 Beds
3 Baths
UPDATED:
Key Details
Property Type Single Family Home
Sub Type Detached
Listing Status Active
Purchase Type For Sale
Approx. Sqft 2500-3000
Subdivision Pringle Creek
MLS Listing ID E12273980
Style 2-Storey
Bedrooms 4
Annual Tax Amount $7,615
Tax Year 2025
Property Sub-Type Detached
Property Description
Location
Province ON
County Durham
Community Pringle Creek
Area Durham
Rooms
Family Room Yes
Basement Full, Unfinished
Kitchen 1
Interior
Interior Features Central Vacuum, Storage
Cooling Central Air
Fireplaces Type Wood
Fireplace Yes
Heat Source Gas
Exterior
Parking Features Private Double
Garage Spaces 2.0
Pool None
Roof Type Asphalt Shingle
Topography Flat
Lot Frontage 49.26
Lot Depth 138.3
Total Parking Spaces 4
Building
Unit Features Fenced Yard,Golf,Hospital,Public Transit,Rec./Commun.Centre
Foundation Concrete
Others
Virtual Tour https://listings.unbrandedmls.ca/34-Henderson-Dr-Whitby-ON-L1N-7Y6-Canada







