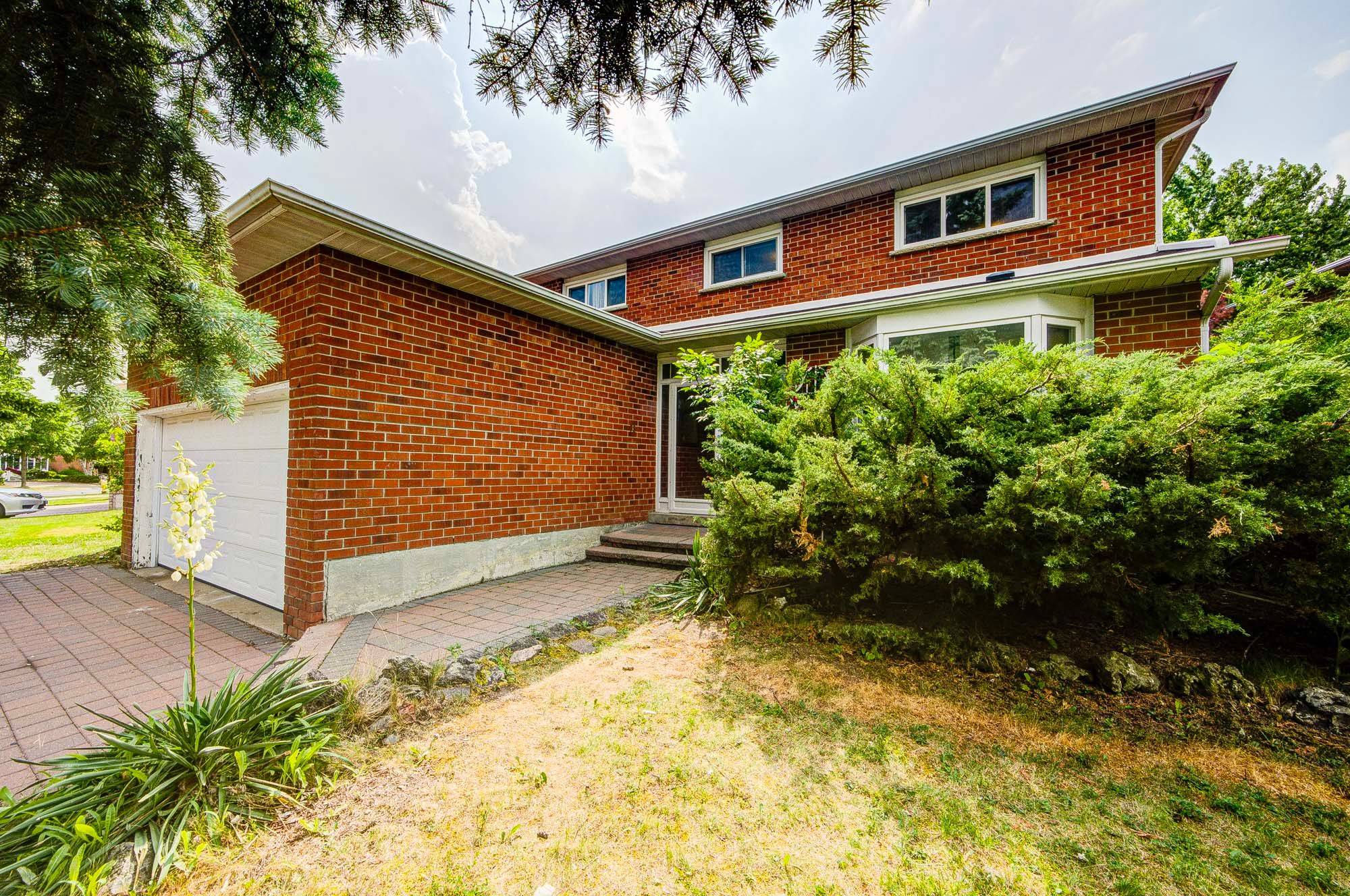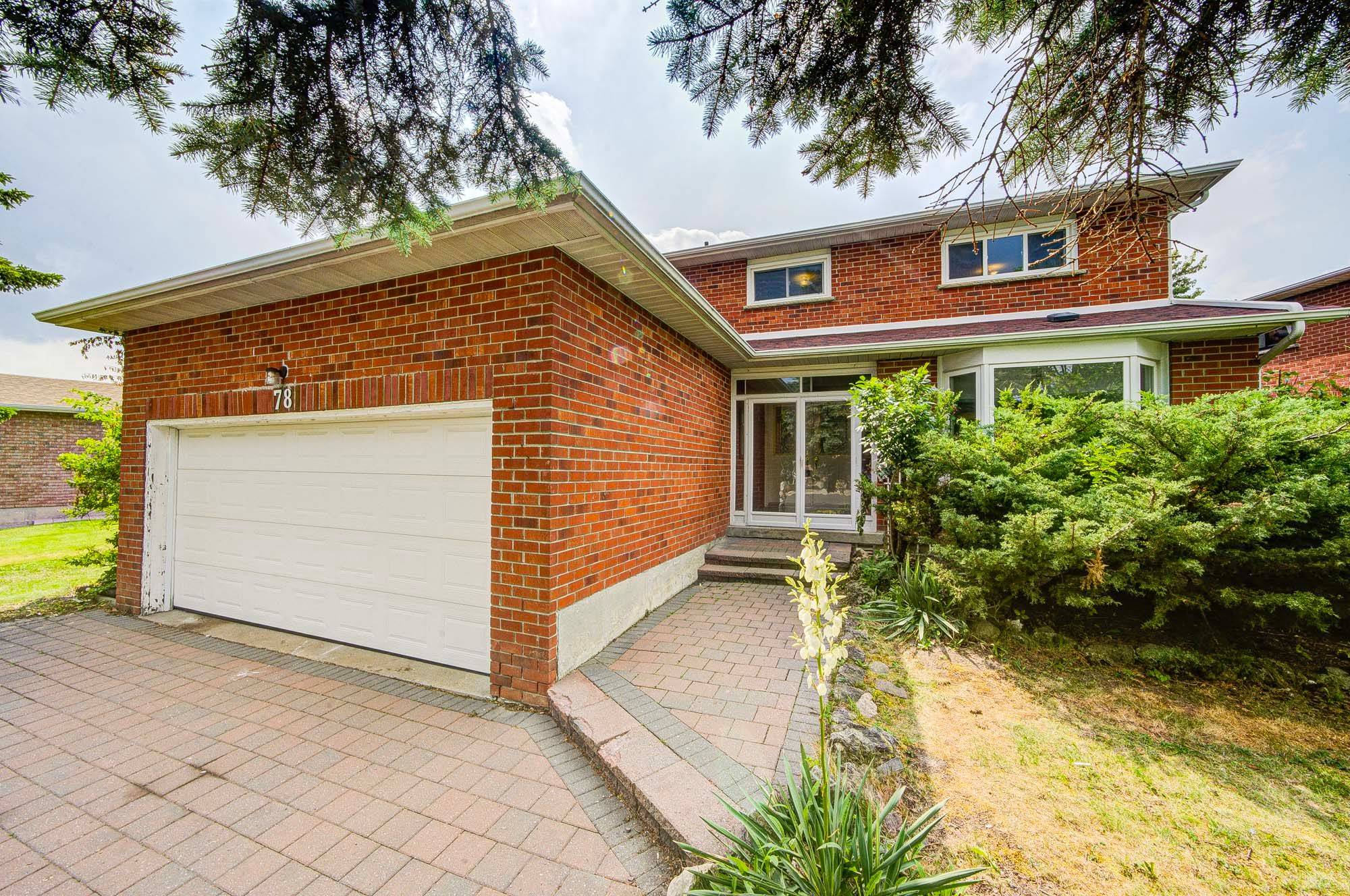REQUEST A TOUR If you would like to see this home without being there in person, select the "Virtual Tour" option and your advisor will contact you to discuss available opportunities.
In-PersonVirtual Tour
$ 1,250,000
Est. payment /mo
New
78 Harvest Moon DR Markham, ON L3R 3N6
4 Beds
3 Baths
UPDATED:
Key Details
Property Type Single Family Home
Sub Type Detached
Listing Status Active
Purchase Type For Sale
Approx. Sqft 2500-3000
Subdivision Milliken Mills West
MLS Listing ID N12279406
Style 2-Storey
Bedrooms 4
Annual Tax Amount $6,824
Tax Year 2024
Property Sub-Type Detached
Property Description
Welcome To This Beautifully Maintained Detached Home In The Desirable Community Of Milliken Mills West, Markham! Nestled In A Quiet, Family-Friendly Neighbourhood, This East-Facing 2-Storey Home Offers The Perfect Blend Of Comfort, Space, And Functionality. Outside, Enjoy A Private Double Driveway With Parking For 4 Vehicles Plus A 2-Car Attached Garage Providing A Total Of 6 Parking Spaces. This Home Is Just Minutes From Parks, Schools, Transit, And Shopping Amenities. Dont Miss This Turnkey Opportunity In A Sought-After Markham Location!
Location
Province ON
County York
Community Milliken Mills West
Area York
Rooms
Family Room Yes
Basement Unfinished
Kitchen 1
Interior
Interior Features None
Cooling Central Air
Fireplace Yes
Heat Source Gas
Exterior
Parking Features Private Double
Garage Spaces 2.0
Pool None
Roof Type Shingles
Lot Frontage 70.46
Lot Depth 117.24
Total Parking Spaces 6
Building
Foundation Concrete
Listed by ANJIA REALTY







