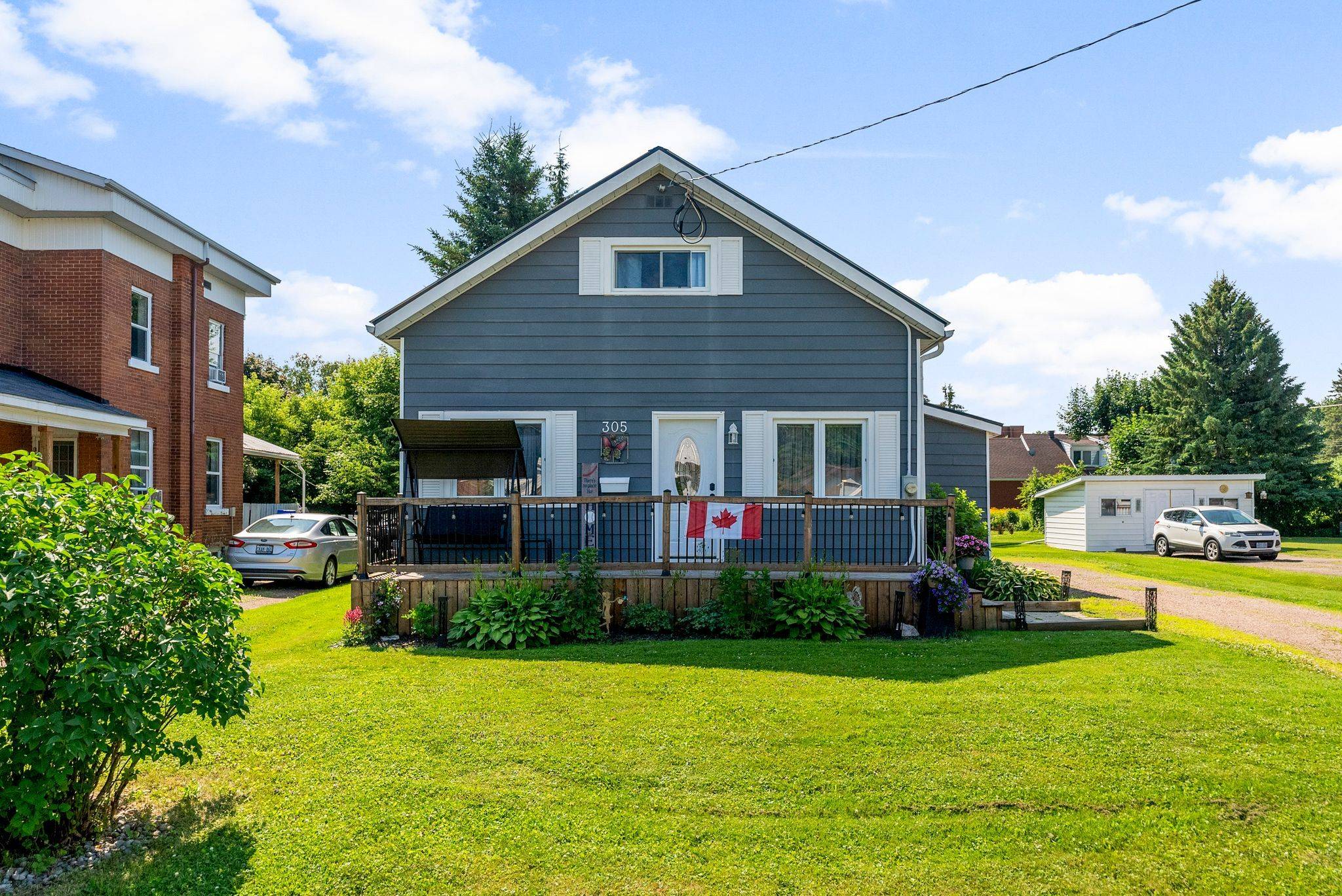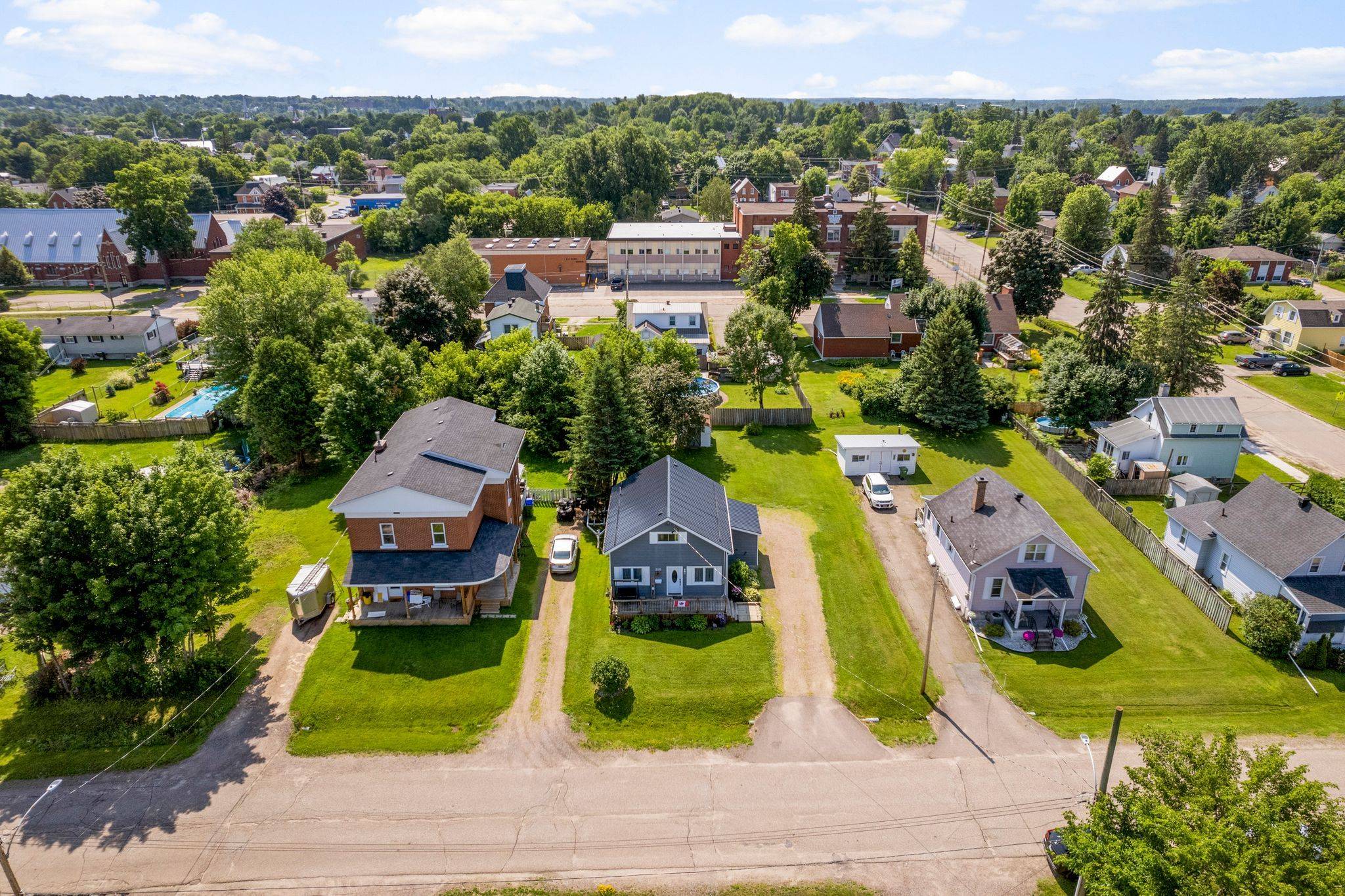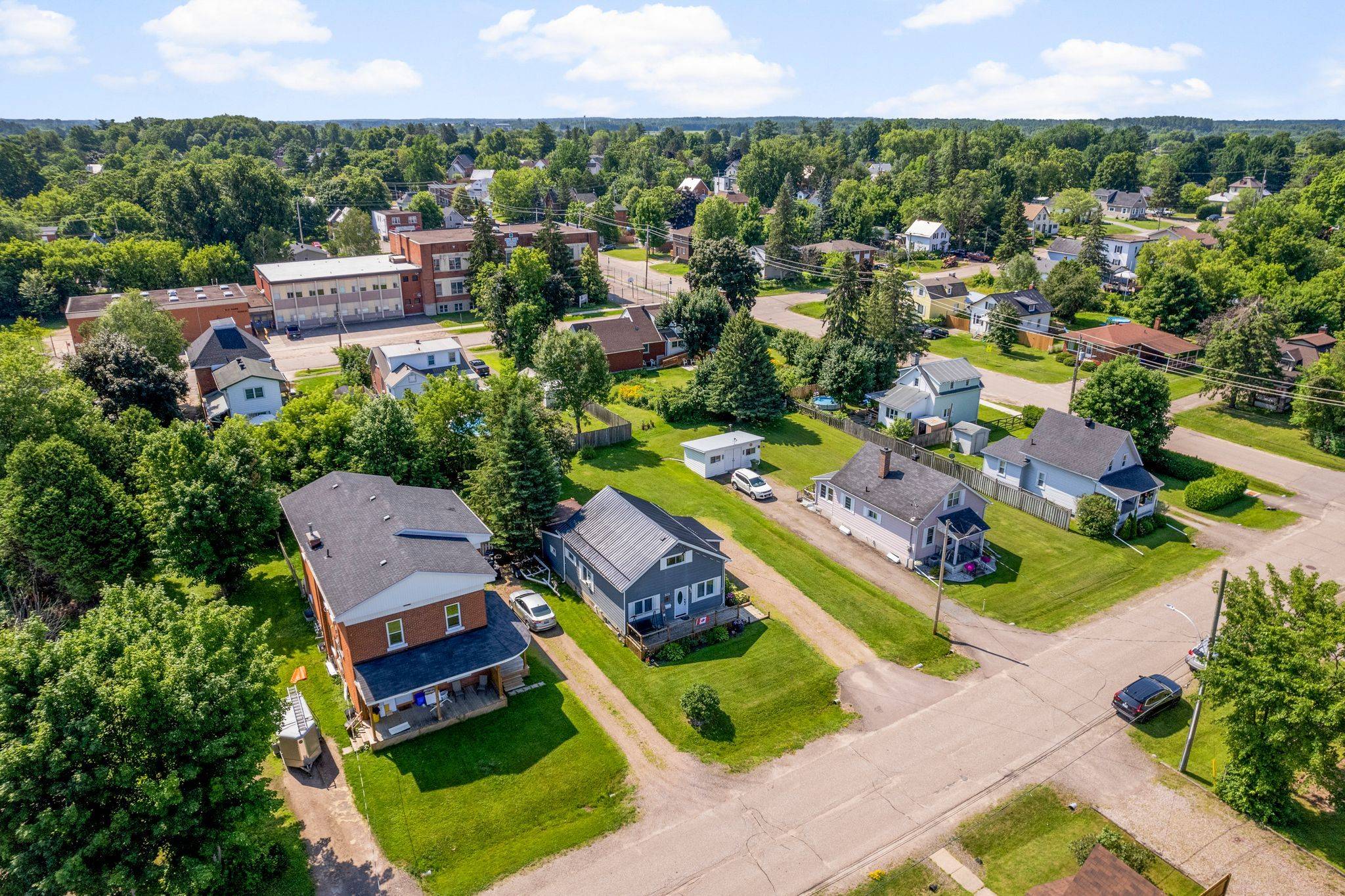REQUEST A TOUR If you would like to see this home without being there in person, select the "Virtual Tour" option and your agent will contact you to discuss available opportunities.
In-PersonVirtual Tour
$ 359,900
Est. payment /mo
Pending
305 Second AVE Pembroke, ON K8A 5E8
3 Beds
2 Baths
UPDATED:
Key Details
Property Type Single Family Home
Sub Type Detached
Listing Status Pending
Purchase Type For Sale
Approx. Sqft 1100-1500
Subdivision 530 - Pembroke
MLS Listing ID X12285081
Style 1 1/2 Storey
Bedrooms 3
Annual Tax Amount $3,205
Tax Year 2024
Property Sub-Type Detached
Property Description
Welcome to this charming and thoughtfully designed home offering the perfect blend of comfort and functionality. Nestled in a beautifully landscaped setting, this home features a spacious upper-level primary bedroom that spans the entire floor - your own private suite complete with ample storage and cozy charm. The main level offers a warm and inviting atmosphere with a combined living, dining, and study area ideal for both relaxation and productivity. The bright, open-concept kitchen is perfect for cooking and entertaining, with direct access to a handy mudroom and the attached garage, which includes a built-in workbench for hobbies or projects. Downstairs, the finished basement extends the living space with two additional bedrooms, a full bathroom, and a convenient laundry area - perfect for guests or a growing household. Enjoy outdoor living with two wood decks: a welcoming front deck for morning coffee and a larger, private back deck with a pergola, ideal for relaxing or entertaining. The oversized and serene backyard is a peaceful retreat, beautifully landscaped and offering a sense of seclusion and tranquility. A shed provides extra storage, and the new metal roof on the house adds durability and peace of mind. This property is perfect for those seeking a unique layout, functional spaces, and a quiet, nature-inspired setting. Don't miss the opportunity to make this one-of-a-kind home yours. 24 Hour Irrevocable on all offers.
Location
Province ON
County Renfrew
Community 530 - Pembroke
Area Renfrew
Rooms
Family Room Yes
Basement Finished, Full
Kitchen 1
Separate Den/Office 2
Interior
Interior Features Water Heater
Cooling None
Inclusions Fridge, Stove, Microwave, Washer, Dryer
Exterior
Exterior Feature Landscaped, Deck, Year Round Living
Parking Features Private
Garage Spaces 1.0
Pool None
Roof Type Metal
Lot Frontage 65.89
Lot Depth 133.25
Total Parking Spaces 6
Building
Foundation Block
Others
Senior Community Yes
Listed by ROYAL LEPAGE EDMONDS & ASSOCIATES







