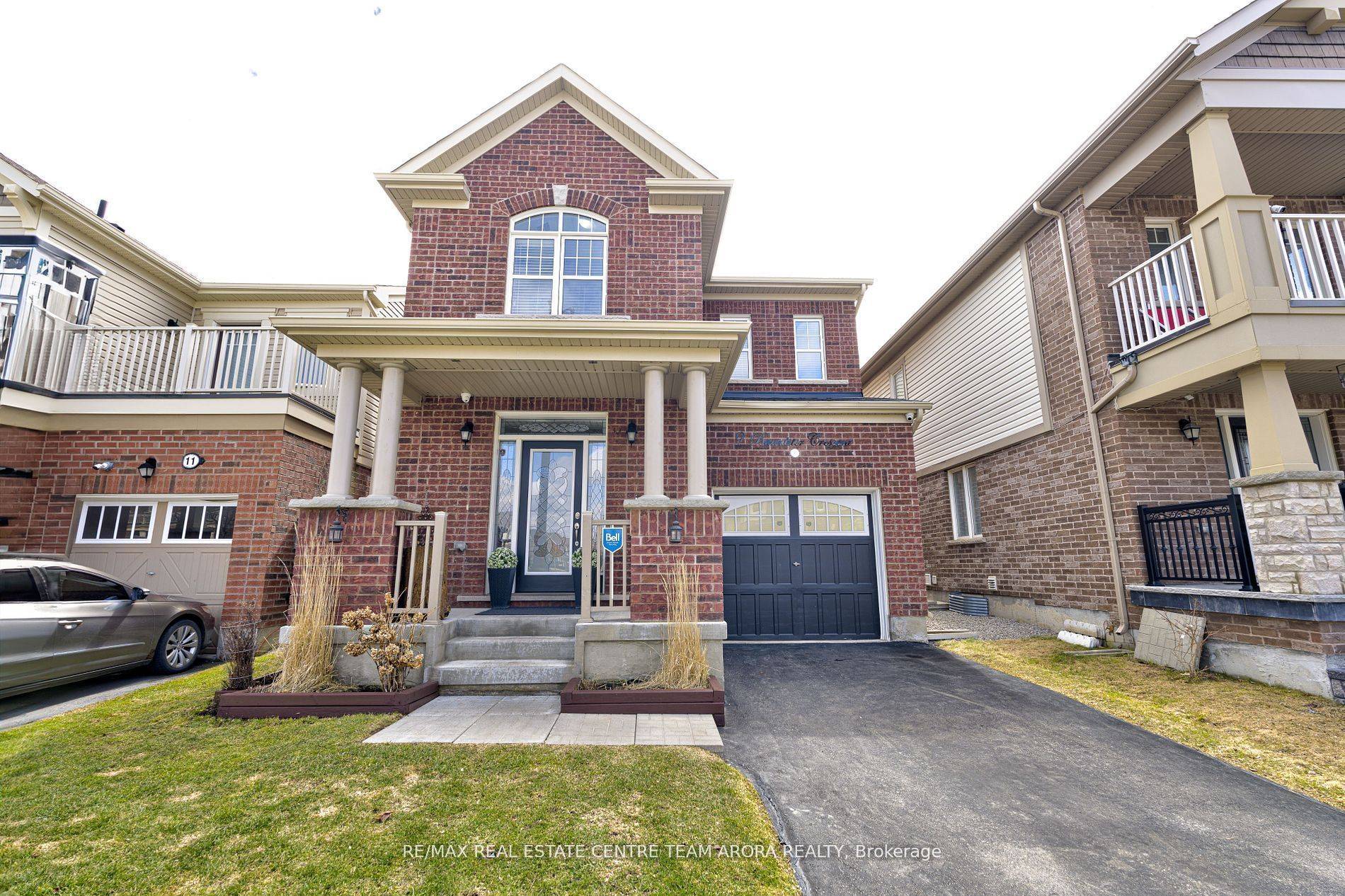$1,070,000
$999,999
7.0%For more information regarding the value of a property, please contact us for a free consultation.
9 Bannister CRES Brampton, ON L7A 4H6
4 Beds
3 Baths
Key Details
Sold Price $1,070,000
Property Type Single Family Home
Sub Type Detached
Listing Status Sold
Purchase Type For Sale
Approx. Sqft 1500-2000
Subdivision Northwest Brampton
MLS Listing ID W12202108
Sold Date 06/21/25
Style 2-Storey
Bedrooms 4
Building Age 6-15
Annual Tax Amount $5,200
Tax Year 2024
Property Sub-Type Detached
Property Description
Welcome to this stunning 2-storey detached home that seamlessly blends style, space, and functionality, perfect for growing families! Featuring 9 ft ceilings and elegant pot lights throughout the main floor, this freshly painted gem boasts rich hardwood flooring, an upgraded kitchen with quartz countertops, a stylish backsplash, and premium stainless steel appliances. Enjoy the convenience of an upper-level laundry room, California shutters, ceiling fans, and a cozy fireplace in the living room. With separate living, dining, and family areas, plus a smartly converted loft by builder now serving as a spacious fourth bedroom, the open-concept layout is ideal for both everyday living and entertaining. Step outside to a beautifully landscaped backyard with a deck and gazebo, your private oasis for gatherings and relaxation. Legal Entrance can be done. With full brick elevation, this home is just steps from a scenic park, creek, and top-rated schools, while being minutes from Freshco and only 5 minutes to Mount Pleasant GO Station. Don't miss your chance to own this beautifully upgraded home in a prime location!
Location
Province ON
County Peel
Community Northwest Brampton
Area Peel
Rooms
Family Room Yes
Basement Unfinished
Kitchen 1
Interior
Interior Features ERV/HRV
Cooling Central Air
Fireplaces Type Electric
Exterior
Exterior Feature Porch
Garage Spaces 1.0
Pool None
View Clear
Roof Type Shingles
Lot Frontage 30.02
Lot Depth 88.58
Total Parking Spaces 3
Building
Foundation Concrete
Others
Senior Community Yes
Security Features Alarm System,Carbon Monoxide Detectors,Security System
Read Less
Want to know what your home might be worth? Contact us for a FREE valuation!

Our team is ready to help you sell your home for the highest possible price ASAP







