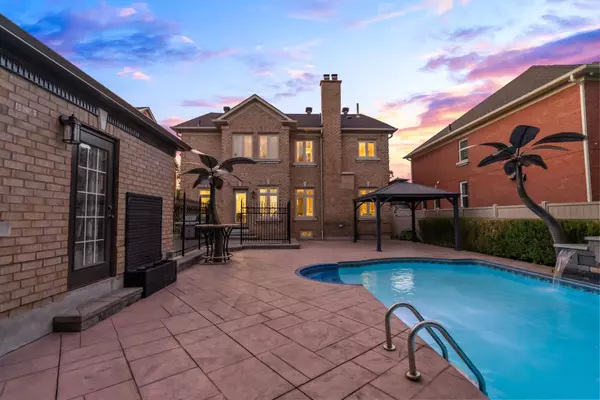7 ELLSWORTH AVE Richmond Hill, ON L4C 9N9
5 Beds
4 Baths
UPDATED:
Key Details
Property Type Single Family Home
Sub Type Detached
Listing Status Active
Purchase Type For Sale
Approx. Sqft 3000-3500
Subdivision Mill Pond
MLS Listing ID N12303021
Style 2-Storey
Bedrooms 5
Building Age 31-50
Annual Tax Amount $8,616
Tax Year 2024
Property Sub-Type Detached
Property Description
Location
Province ON
County York
Community Mill Pond
Area York
Rooms
Family Room Yes
Basement Finished
Kitchen 1
Separate Den/Office 1
Interior
Interior Features Auto Garage Door Remote, Carpet Free, Central Vacuum, Guest Accommodations, In-Law Suite, Water Heater Owned
Cooling Central Air
Fireplaces Type Wood
Fireplace Yes
Heat Source Gas
Exterior
Exterior Feature Landscaped, Porch, Security Gate
Parking Features Circular Drive, Private Double
Garage Spaces 2.0
Pool Inground, Salt
Roof Type Asphalt Shingle
Lot Frontage 53.81
Lot Depth 114.83
Total Parking Spaces 12
Building
Unit Features Electric Car Charger,Fenced Yard,Golf,Lake/Pond,School,Public Transit
Foundation Concrete
Others
Security Features Alarm System,Carbon Monoxide Detectors,Monitored,Security System
Virtual Tour https://media.castlerealestatemarketing.com/videos/01984255-d446-735f-9ce7-f06d1b01280b







