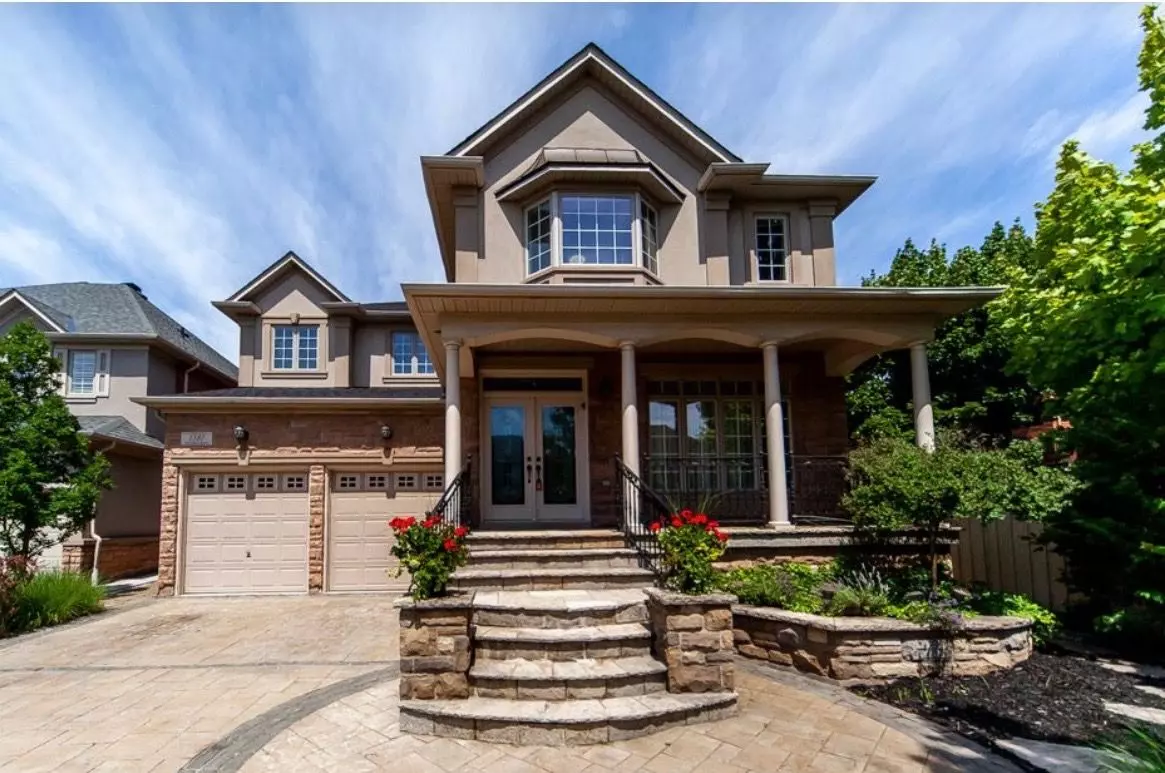1387 Ferncrest RD Oakville, ON L6H 7W2
6 Beds
6 Baths
UPDATED:
Key Details
Property Type Single Family Home
Sub Type Detached
Listing Status Active
Purchase Type For Sale
Approx. Sqft 3500-5000
Subdivision 1009 - Jc Joshua Creek
MLS Listing ID W12314649
Style 2-Storey
Bedrooms 6
Building Age 16-30
Annual Tax Amount $12,094
Tax Year 2025
Property Sub-Type Detached
Property Description
Location
Province ON
County Halton
Community 1009 - Jc Joshua Creek
Area Halton
Rooms
Family Room Yes
Basement Full, Finished
Kitchen 2
Separate Den/Office 2
Interior
Interior Features Auto Garage Door Remote, Central Vacuum
Cooling Central Air
Fireplaces Type Rec Room, Family Room, Natural Gas, Electric
Fireplace Yes
Heat Source Gas
Exterior
Exterior Feature Porch, Patio, Landscaped
Parking Features Private Double
Garage Spaces 2.0
Pool Inground, Salt
Roof Type Asphalt Shingle
Lot Frontage 49.51
Lot Depth 130.09
Total Parking Spaces 6
Building
Unit Features Park,Hospital,Public Transit,Place Of Worship,School,Rec./Commun.Centre
Foundation Poured Concrete
Others
Virtual Tour https://unbranded.youriguide.com/1387_ferncrest_rd_oakville_on/







