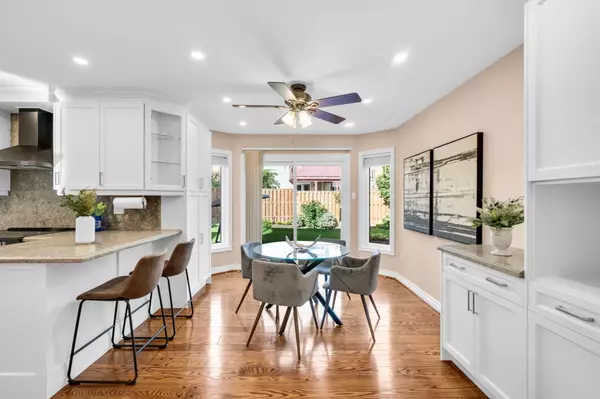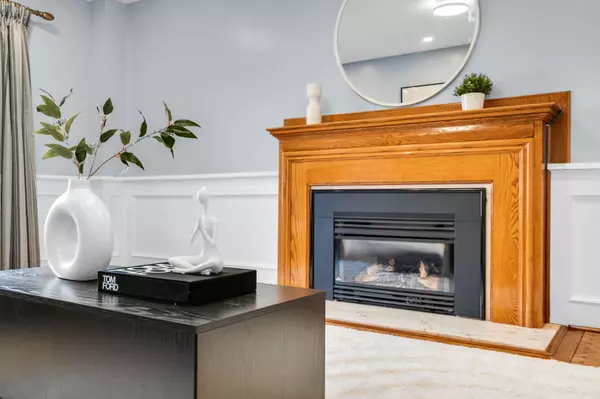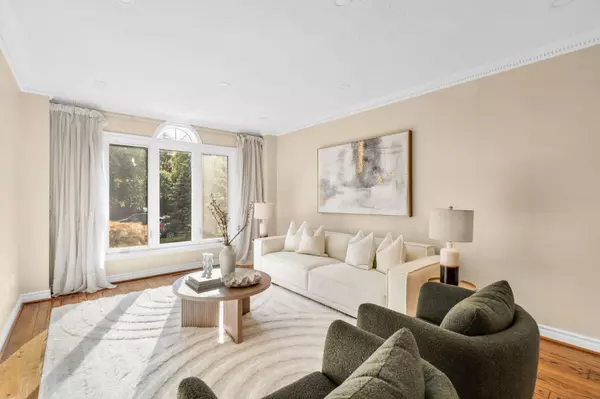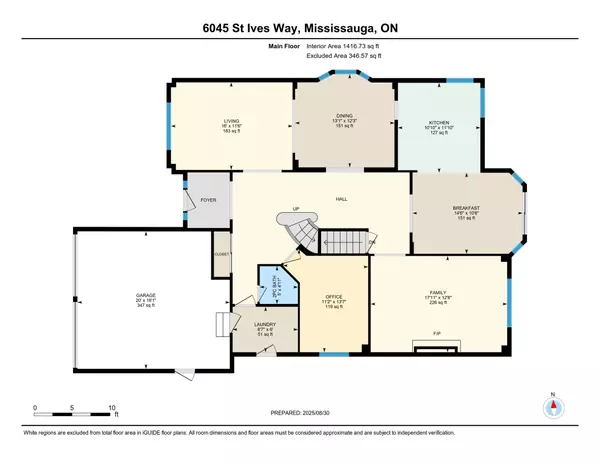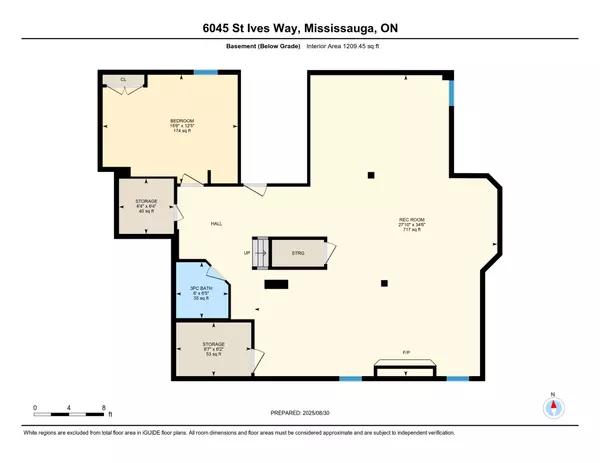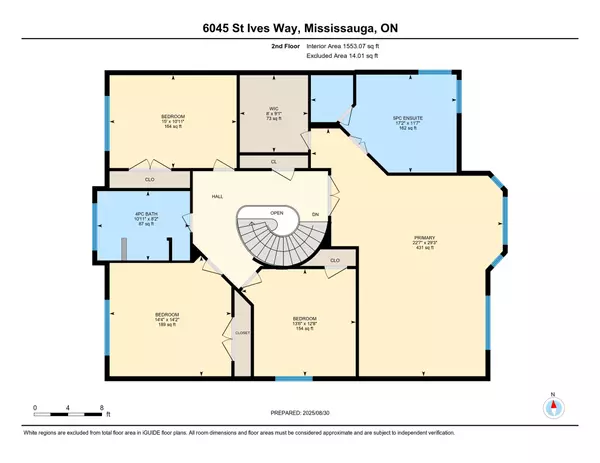A Forever Home in Lisgar: 6045 St Ives Way
In the heart of Mississauga’s coveted East Credit community, where tree lined streets meet family friendly convenience, sits 6045 St Ives Way; a timeless home that blends style, space, and comfort in perfect harmony. With more than 4,300 sq ft of finished living space, this residence offers everything today’s families crave, from smart upgrades to room to grow.
Bright Beginnings: A Main Floor Designed for Living
Step through the front door and you’re welcomed into an open, light-filled main floor where hardwood flooring sets the tone. A formal living and dining room invite elegant gatherings, while a cozy family room with a fireplace promises warmth on winter nights. For professionals and students alike, the dedicated office provides a quiet retreat for productivity.
Retreat Upstairs
On the second floor, discover four generously sized bedrooms. The primary suite is a true sanctuary, complete with its own lounge or sitting area that doubles as a yoga corner, reading nook, or private media space. The newly updated spa-inspired ensuite elevates the everyday with a touch of luxury.
Endless Possibilities in the Lower Level
The finished basement extends the lifestyle potential of this home. A wide open recreation area is perfect for games, fitness, or movie nights, while a den/bedroom and full 3 piece bath provide flexibility for guests, in-laws, or teens craving privacy. A side entrance leading to the laundry/mudroom adds practicality for busy households.
Why It’s Special
4+2 bedrooms | 4 bathrooms | 2-car garage |
8 total parking spaces
3,172 sq ft above grade + 1,200 sq ft finished basement
Recently renovated kitchen & bathrooms
Backyard oasis with landscaped gardens & patio
Family friendly East Credit neighbourhood near top schools & parks.

GALLERY
FLOOR PLAN
GET MORE INFORMATION




